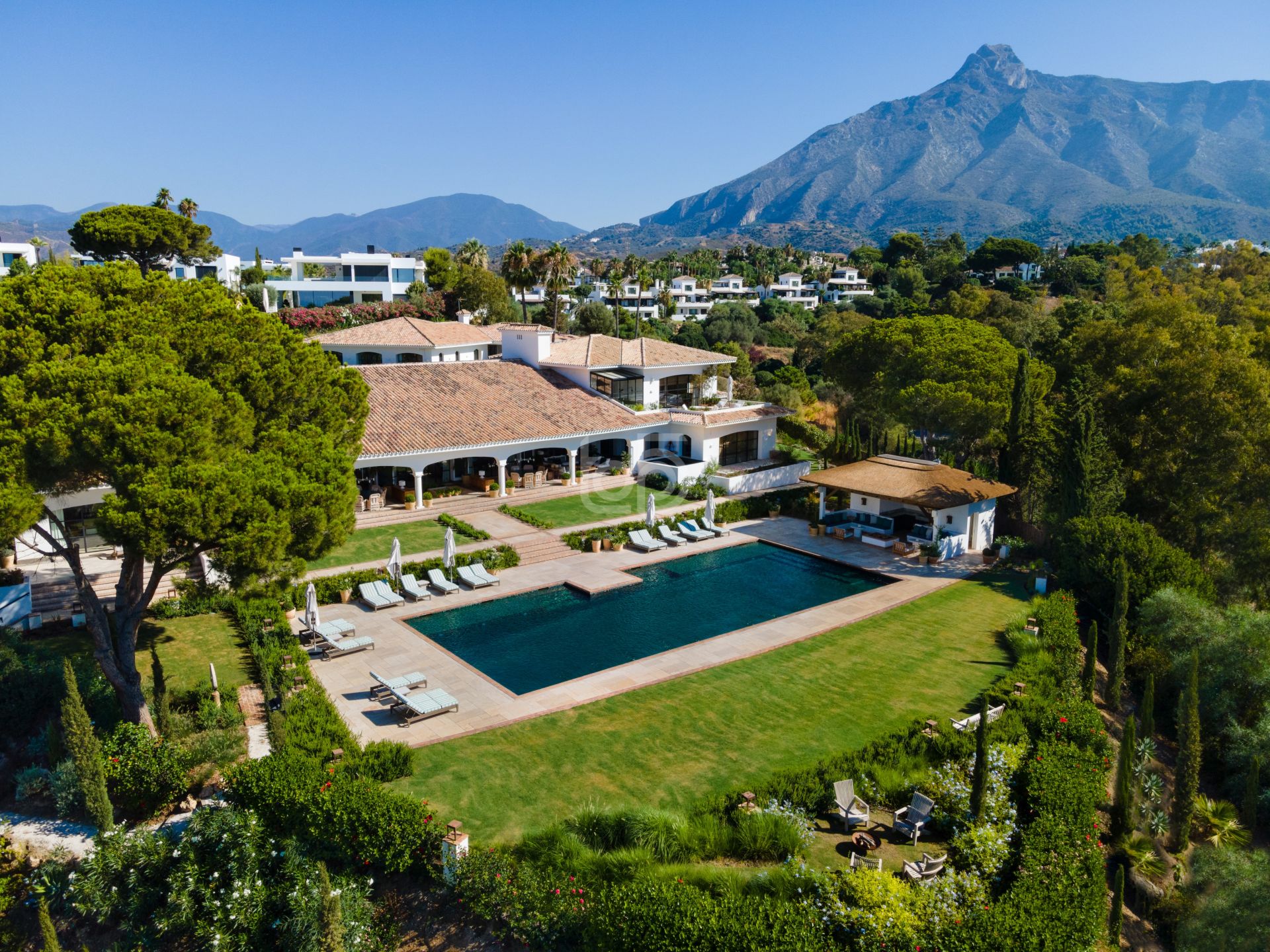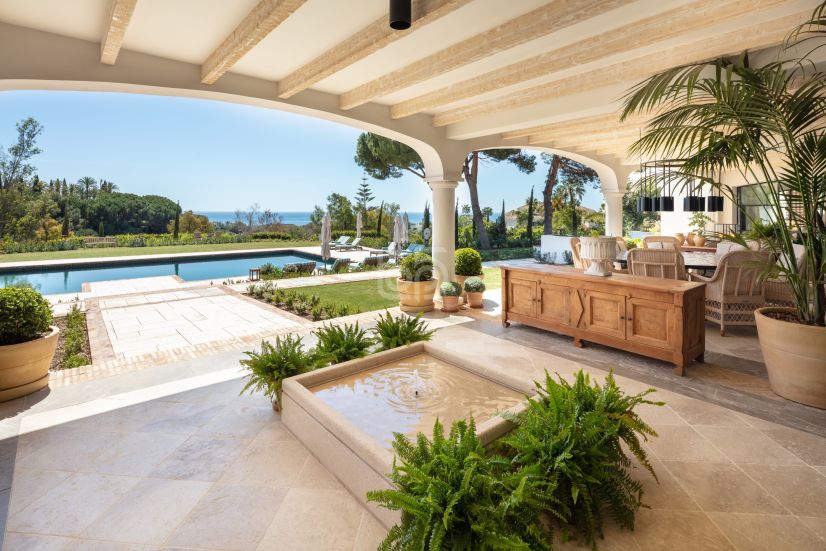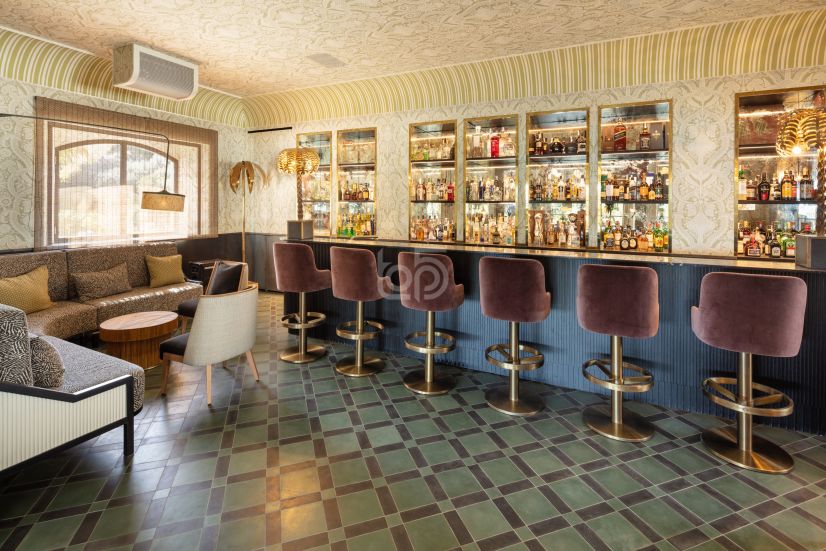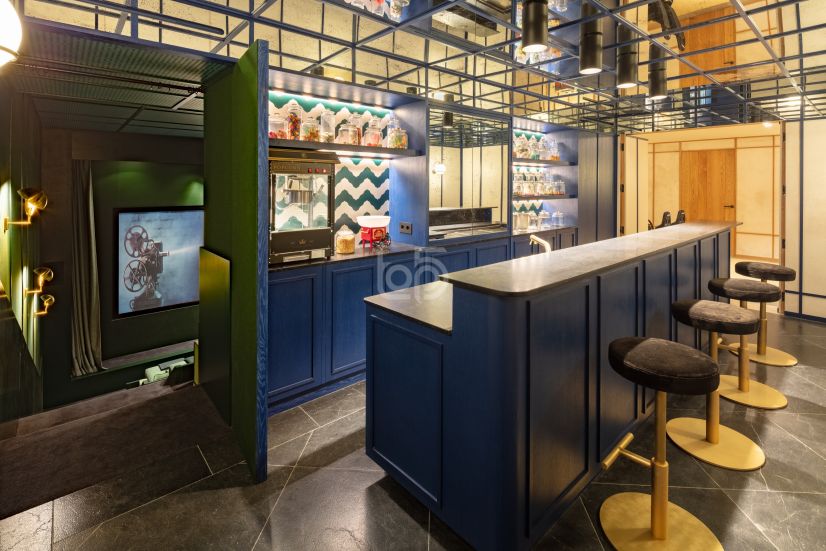
Villa for sale in Las Lomas del Marbella Club, Marbella
Las Lomas del Marbella Club, Marbella
- 16 Bedrooms
- 16 Baths
- 2.001 m²
An unparalleled fusion of art, architecture, and engineering, situated in the coveted Golden Mile area. This authentic Spanish estate, sprawling over 8,799m2, offers panoramic views of the Mediterranean Sea and the Sierra Blanca mountain range. Crafted with bespoke finishes, this estate of grand proportions, totaling 2,001m2, is a testament to luxury living.
Designed by esteemed interior designer Luisa Olazábal, the villa embodies an eclectic and timeless style. The grand salon, adorned with a striking brass chandelier, features multiple lounge spaces within a sunken area. A separate dining area, with dual open steel fireplaces, conceals a fully customized cocktail bar behind velvet curtains. The indoor spaces seamlessly connect to the expansive backyard through large French doors.
The exquisite kitchen boasts a chef’s island, vintage Lacanche gas stove, wine cooler, and walk-in fridge. The dining area overlooks panoramic garden and sea views, connecting effortlessly to the covered outdoor patio. The estate, reflecting its Spanish heritage, offers Andalusian architecture with covered and uncovered patios, wooden beam ceiling details, lush gardens, a swimming pool, and a paddle court.
With a total of 9 spacious bedrooms, each carefully designed, the master suite stands out with natural wooden touches, personalized cabinetry, and a unique design. The lower level transforms into an entertainment and wellness haven, featuring a movie theatre, loft-style bar, hammam SPA, indoor pool, massage room, gaming room, state-of-the-art gym, and a bowling alley. Additionally, a guest house with 7 bedrooms mirrors the opulence and finishes of the main estate.
A timeless masterpiece, represents one of Marbella’s grandest properties to hit the market in recent years.
All details
- Reference 618-00397P
- Property Type Villa
- Bedrooms 16
- Baths 16
- En suite bathrooms 12
- Built 2.001 m²
- Plot 8.799 m²
- Terrace 742 m²
- Pool Private
- Garden Private
- Garage Private
- Year Built 2021
- EPC In Progress


